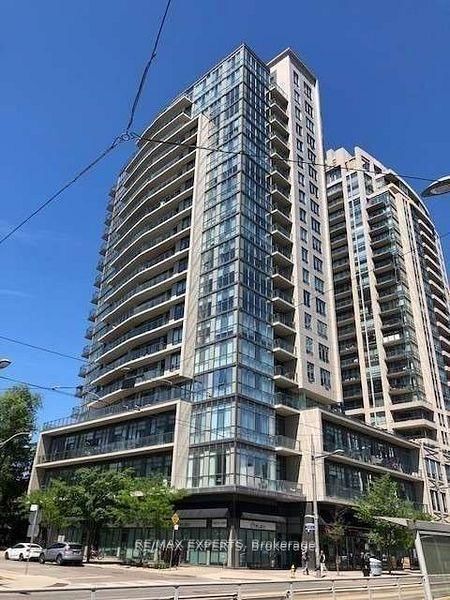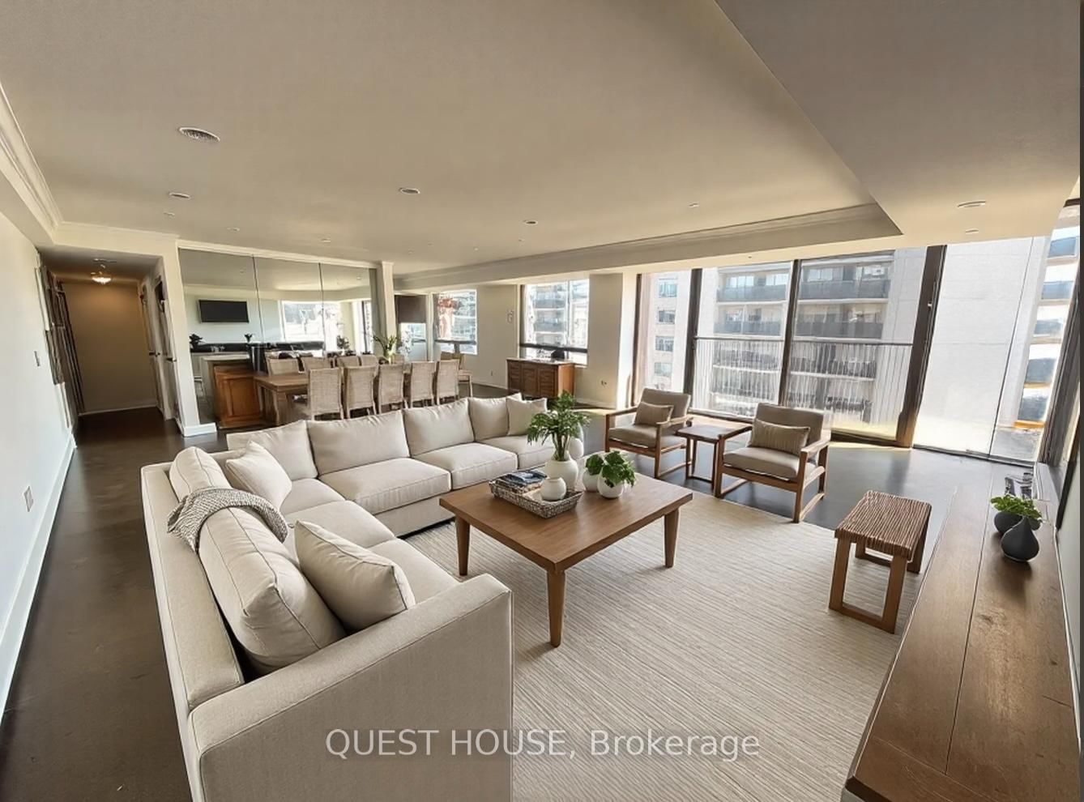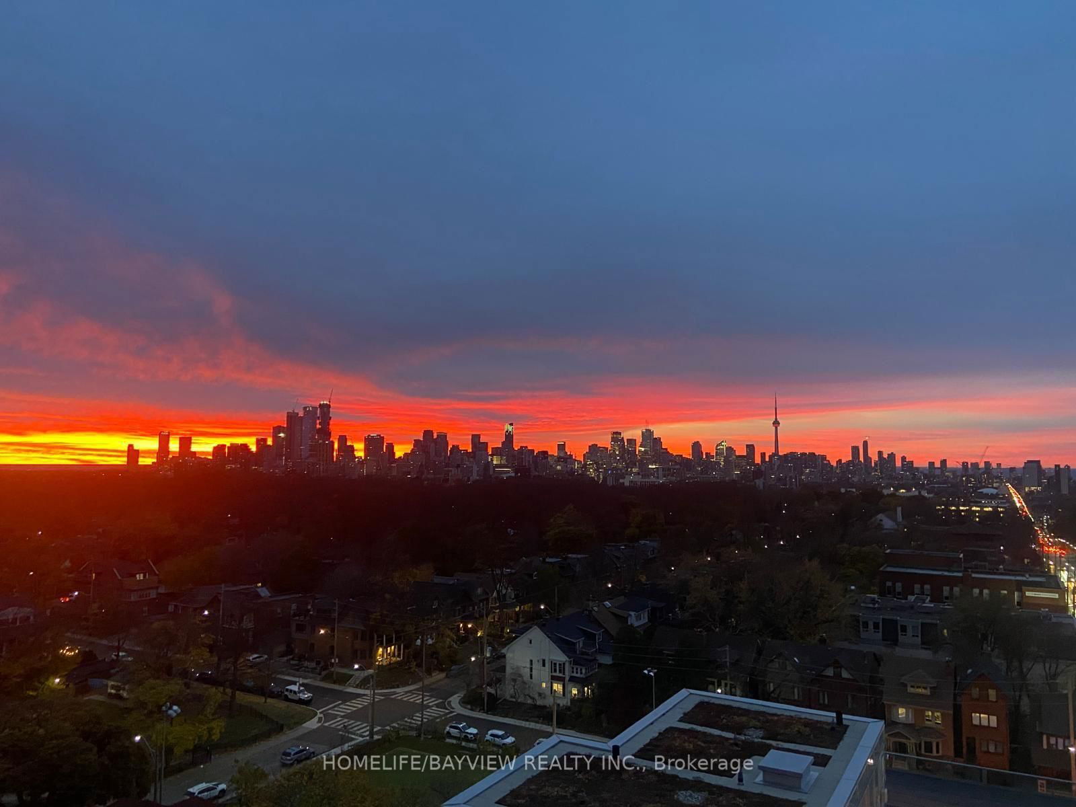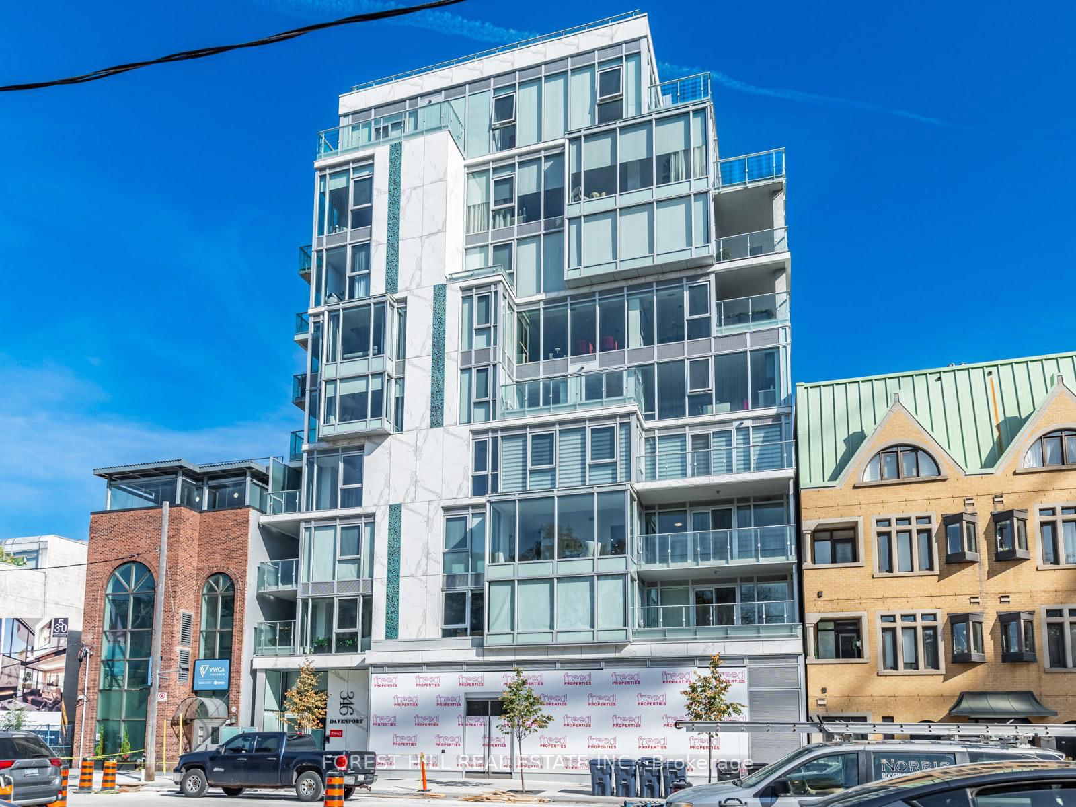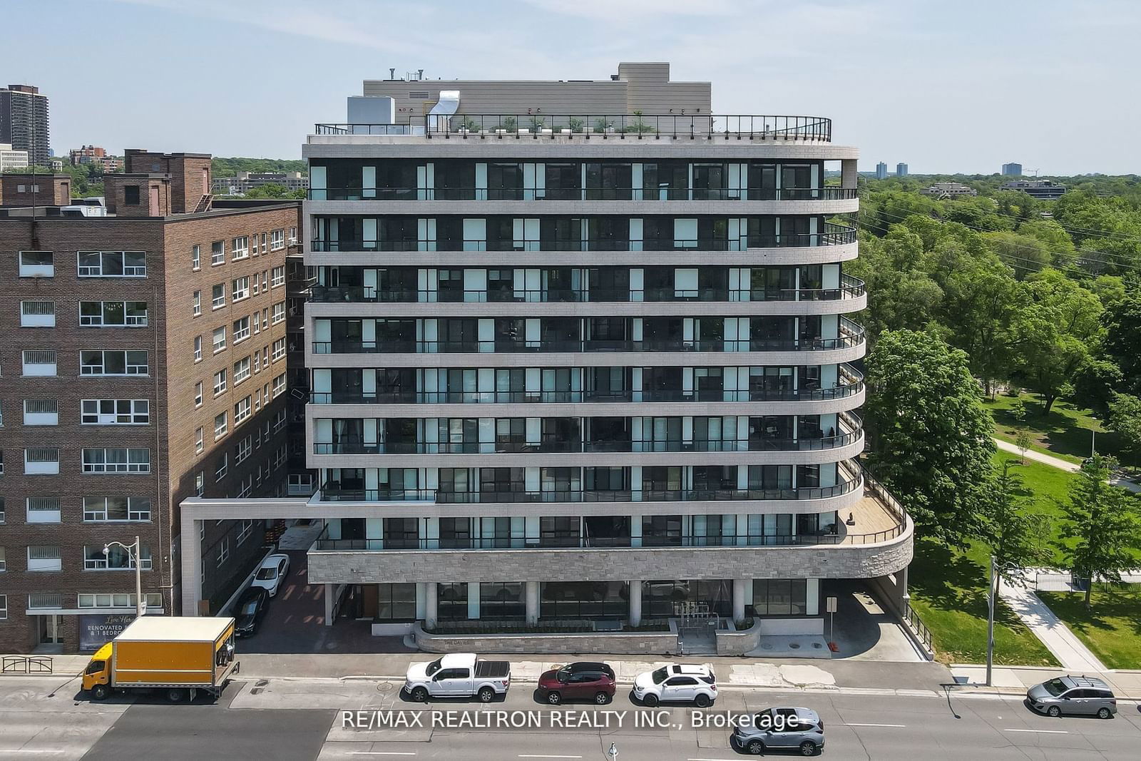Overview
-
Property Type
Condo Apt, Apartment
-
Bedrooms
2
-
Bathrooms
2
-
Square Feet
800-899
-
Exposure
South West
-
Total Parking
1 Underground Garage
-
Maintenance
$1,039
-
Taxes
$4,124.24 (2024)
-
Balcony
Terr
Property Description
Property description for 1907-501 St Clair Avenue, Toronto
Property History
Property history for 1907-501 St Clair Avenue, Toronto
This property has been sold 6 times before. Create your free account to explore sold prices, detailed property history, and more insider data.
Estimated price
Schools
Create your free account to explore schools near 1907-501 St Clair Avenue, Toronto.
Neighbourhood Amenities & Points of Interest
Find amenities near 1907-501 St Clair Avenue, Toronto
There are no amenities available for this property at the moment.
Local Real Estate Price Trends for Condo Apt in Casa Loma
Active listings
Average Selling Price of a Condo Apt
July 2025
$1,520,000
Last 3 Months
$1,821,435
Last 12 Months
$1,246,027
July 2024
$793,500
Last 3 Months LY
$1,846,367
Last 12 Months LY
$1,255,551
Change
Change
Change
Historical Average Selling Price of a Condo Apt in Casa Loma
Average Selling Price
3 years ago
$1,440,000
Average Selling Price
5 years ago
$946,400
Average Selling Price
10 years ago
$649,000
Change
Change
Change
How many days Condo Apt takes to sell (DOM)
July 2025
22
Last 3 Months
32
Last 12 Months
36
July 2024
20
Last 3 Months LY
30
Last 12 Months LY
28
Change
Change
Change
Average Selling price
Mortgage Calculator
This data is for informational purposes only.
|
Mortgage Payment per month |
|
|
Principal Amount |
Interest |
|
Total Payable |
Amortization |
Closing Cost Calculator
This data is for informational purposes only.
* A down payment of less than 20% is permitted only for first-time home buyers purchasing their principal residence. The minimum down payment required is 5% for the portion of the purchase price up to $500,000, and 10% for the portion between $500,000 and $1,500,000. For properties priced over $1,500,000, a minimum down payment of 20% is required.




























